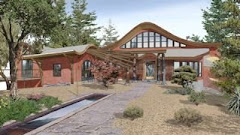 This is the original model that has been modfied over the past couple of years. The excavation required to put the master suite under the living room was prohibitively expensive. Darrel changed the lower floor to follow the hill down towards the pond and hid the stairs in the earthen wall separating the living room and dining room.
This is the original model that has been modfied over the past couple of years. The excavation required to put the master suite under the living room was prohibitively expensive. Darrel changed the lower floor to follow the hill down towards the pond and hid the stairs in the earthen wall separating the living room and dining room.Monday, November 20, 2006
Original model showing house down the hillside.
 This is the original model that has been modfied over the past couple of years. The excavation required to put the master suite under the living room was prohibitively expensive. Darrel changed the lower floor to follow the hill down towards the pond and hid the stairs in the earthen wall separating the living room and dining room.
This is the original model that has been modfied over the past couple of years. The excavation required to put the master suite under the living room was prohibitively expensive. Darrel changed the lower floor to follow the hill down towards the pond and hid the stairs in the earthen wall separating the living room and dining room.
Subscribe to:
Post Comments (Atom)






1 comment:
It's amazing to see how the plans have evolved. I love it! We built a passive solar home and have never regreted being "green" - even during a snow storm! We can't seem to figure out where the new house will be relative to the original buildings -- add more pics! Michelle Barnes
Post a Comment