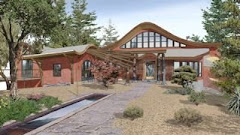 This is the plan for the main level that contains the sunroom, kitchen, living room, dining room, guest bath, and Marie's bedroom and bath. The contour lines on the sides show the parts that are off the edge of the hill. The master suite is downstairs under the back deck.
This is the plan for the main level that contains the sunroom, kitchen, living room, dining room, guest bath, and Marie's bedroom and bath. The contour lines on the sides show the parts that are off the edge of the hill. The master suite is downstairs under the back deck.
Monday, November 20, 2006
Subscribe to:
Post Comments (Atom)






1 comment:
Cool house! check out www.deboerarchitects.com and see your model in a video.
Post a Comment